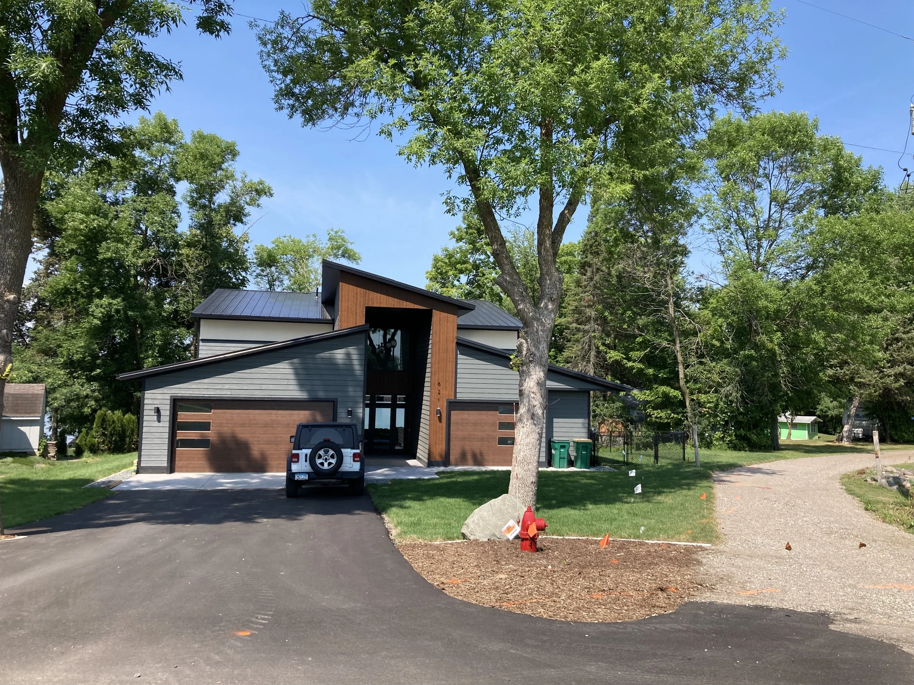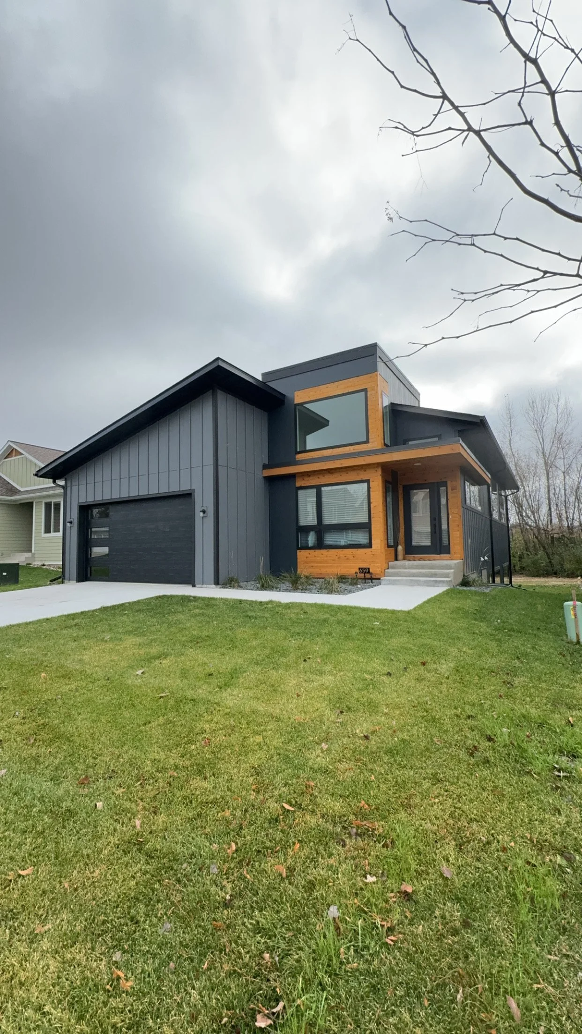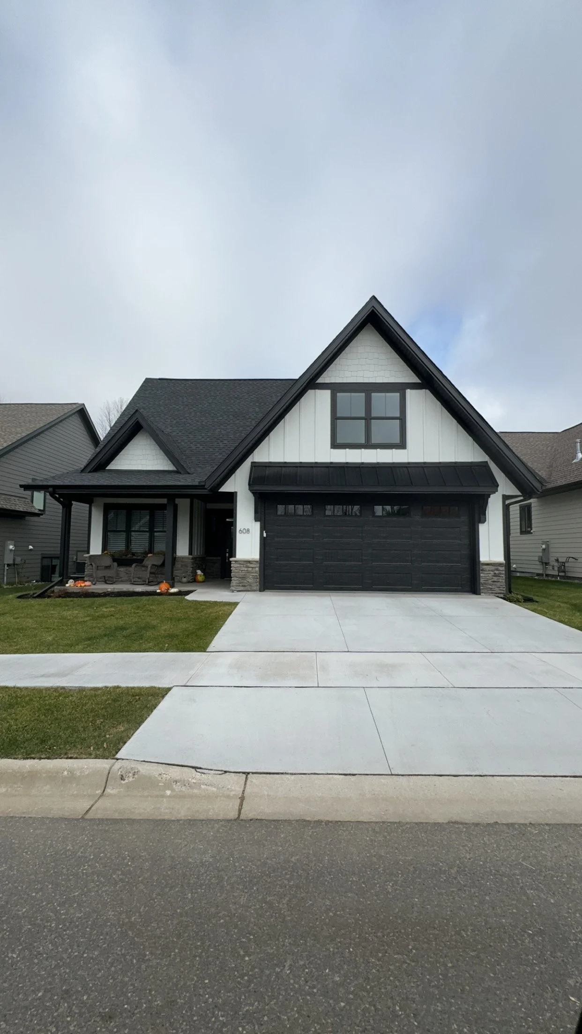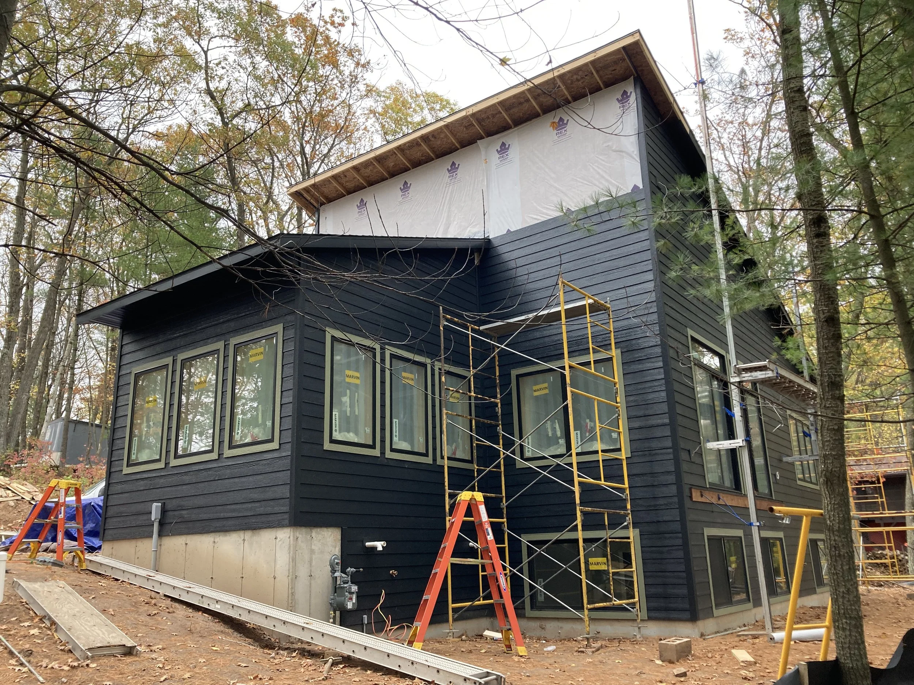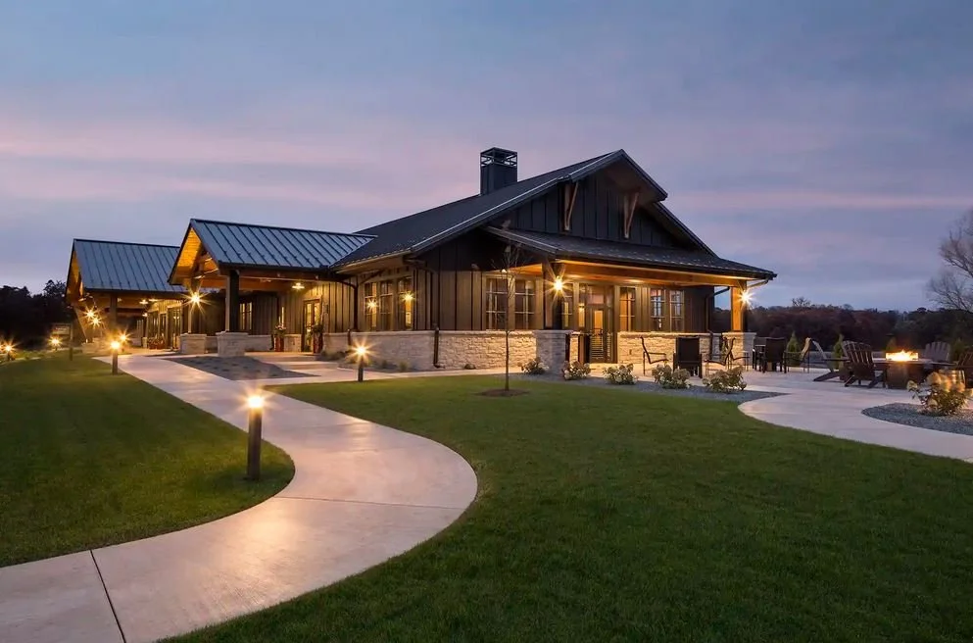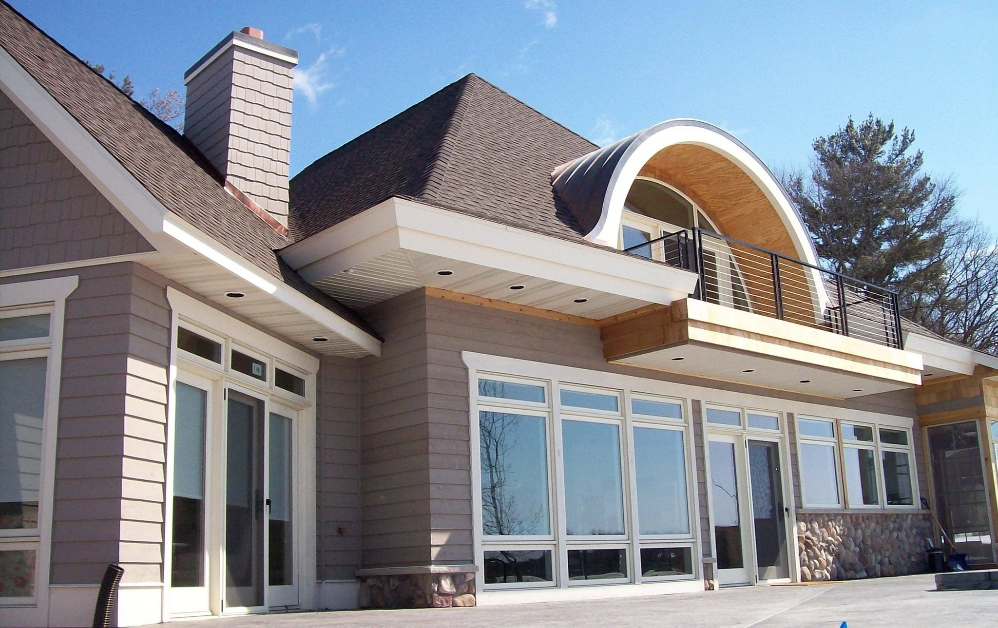Custom Home Design
Our Process
Initial Design Consultation:
At this meeting, we will review your wants and needs using our client questionnaire. This helps us gather the essential information needed to design your new residence. We encourage you to share photos, plans, sketches and notes of elements you would like seen in your design.
These meetings are typically held in person at one of our Design Studios located in Minnesota or Wisconsin. We also offer video conferencing as a convenient option for our clients.
Preliminary Design Phase:
In this phase, we prepare the initial designs. These designs include basic floor plans and exterior elevations. We will refine these designs based on your feedback. This process may involve multiple alterations and revisions. After the Preliminary Design is approved by you, we will move on to Phase #2.
Design Phase #2
In this phase, we take the approved Preliminary Design and develop it into detailed Construction Drawings.
The Construction Drawing Package typically includes:
Exterior Elevations
Foundation Plan
Floor Plans
Building Sections
Wall Sections & Details
Wall Bracing Details
These documents are required for submitting a building permit application to the City, County or State. These plans will also be used by your builder to construct your new residence.

